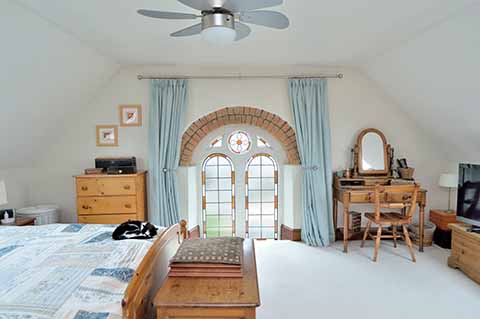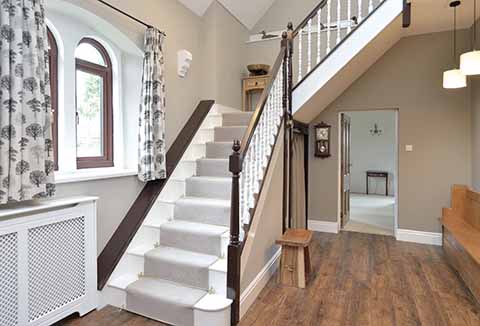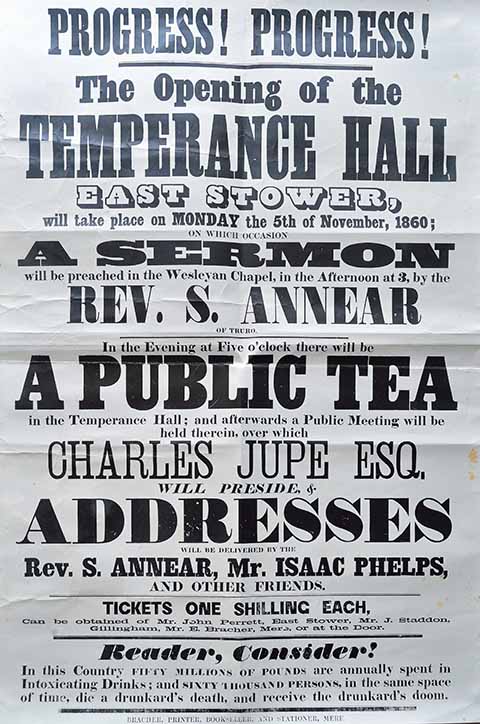Dorset House – The Old Chapel, East Stour
Peter Booton visits a converted temperance hall in North Dorset
Published in October ’19
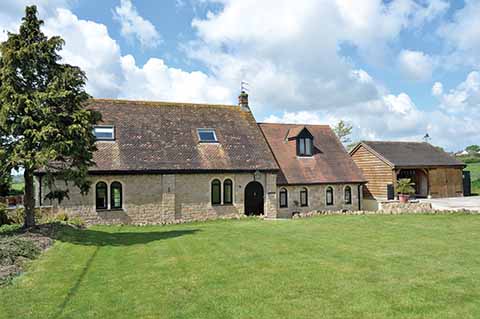
Present day front elevation of The Old Chapel. The extension on the right dates from 1989, and the oak-framed garage beyond it from 2010.
The pub was about the only place where the working class could meet socially in early 19th-century England. This was a problem for the temperance societies campaigning for the abolition of alcohol. The first such society was founded at Bradford in 1830 and within little more than a year, thirty societies had been established throughout the country. Shunning the pub, their members began to look for alternative meeting places. The first of these purpose-built premises was a simple wooden hut erected in 1834 at Garstang, Lancashire. More sophisticated structures followed, and by the end of the 19th century, nearly every town in England, and many villages too, possessed a temperance hall. Building styles varied. The temperance societies received support from the Nonconformists and early halls tended to be plain, often similar in appearance to Nonconformist chapels of the time; later buildings were more ornate, perhaps Gothic or Renaissance in style, particularly those in larger towns and cities.
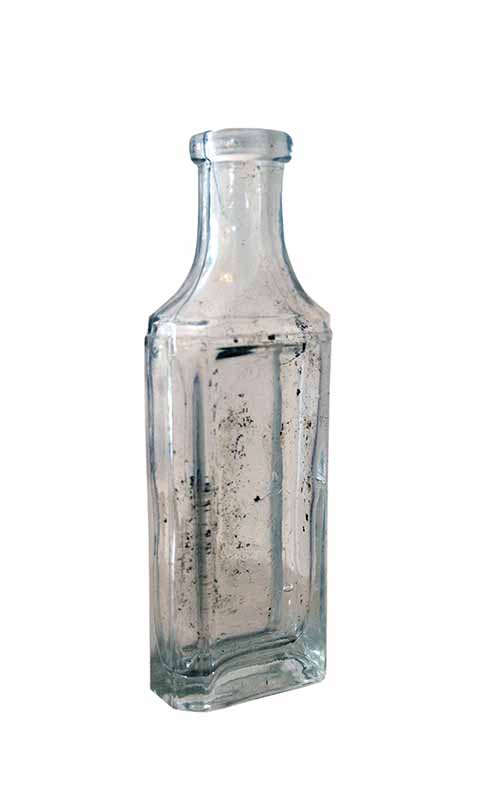
A bottle recovered from the garden of the former Temperance Chapel… hopefully not one that was used to hold any alcoholic beverages
Internally, though, chapels and temperance halls bore few similarities. The largest halls might embody a lecture theatre, a spacious main assembly room, small classrooms and a library stocked with the latest novels, technical journals and, of course, temperance society tracts. Some even provided leisure facilities and offered lessons to members in a wide range of skills. There were temperance hotels and billiard halls, too. All, unlike most chapels, were well equipped with a kitchen from which refreshments such as tea, coffee, ginger beer, lemonade, peppermint water and raspberry vinegar were dispensed.
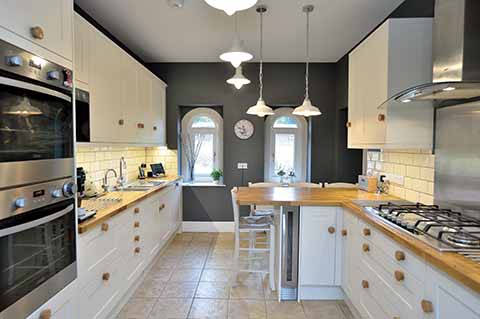
The Old Chapel’s kitchen is a modern, but not jarringly so, addition to this beautifully finished home
By the late 1930s, the temperance movement in England had largely disappeared, its cause damaged by the failure of the prohibition era in America. However, many of its meeting houses are still in use today, but serving different purposes. One such example survives as a private dwelling at East Stour. Built in 1860 to serve as a temperance hall, what facilities it might once have contained are uncertain as the internal layout of The Old Chapel, as it is known today, has been considerably altered since being converted for residential use in the late 1980s. The original stone window surrounds remain, but the glazing is modern and the main front entrance doorway to the hall has been partly blocked up and a window inserted. An added mezzanine floor accommodates three bedrooms and a family bathroom. The present kitchen, along with a utility room and office/study, is housed in an extension to the building that received further planning permission in 1989. The front door is now at the side of the former hall and leads directly into a spacious and eye-catching entrance area where the stone corbels that once supported the timber roof trusses are retained.
Almost eighty years before being converted into a private dwelling, the temperance hall underwent an earlier change of use when it became ‘The Parish Hall of East Stour’, as the lease document dated 31 December 1912 confirms. The lease states that the building had been derelict for some time, so presumably the hall’s popularity for its original purpose had waned to such an extent that it no longer justified its upkeep. Also confirmed are the terms of the lease, which confirm that East Stour Parish Council will pay the Trustees of the hall the sum of £50 for a one-thousand-year lease on the said property at no rent! Furthermore, the Parish Council House, as it then became known, could only be used as a public hall and for council purposes, but the sale of alcohol was prohibited. Soon after, no doubt, the derelict hall was refurbished before actively taking up its new role as the village hall. Ten years later, a second lease document confirms that an additional piece of land bordering the hall on its south-west side had been acquired by the Parish Council. Also shown on both documents is a sizeable orchard on the opposite side of the hall, which was sold in 1997 and now forms the front garden and access drive to The Old Chapel.

The Old Chapel’s kitchen is a modern, but not jarringly so, addition to this beautifully finished home
The village hall, as it was, continued to serve the local community until the late 1960s, when plans by the Highway Authority to widen the A30, alongside which the hall was situated, would have necessitated its demolition. So plans were drawn up for a new village hall on the recreation ground in Back Street, and this was opened in October 1973. When eventually the A303 was widened in preference to the A30, the old village hall was spared demolition but left to deteriorate until 1987, at which time planning permission was granted for its conversion into a dwelling house. Work began in 1988 and the following year permission was granted for a two-storey extension at the rear of the building. The property then changed hands in 2001 and again in 2009, with a sizeable oak-framed garage being added in 2010.
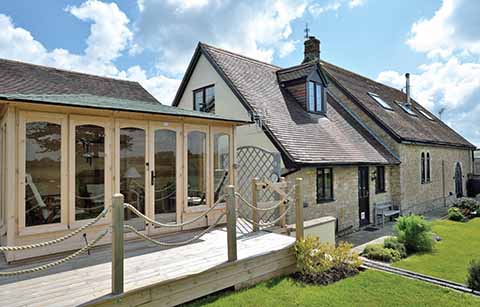
The rear elevation of the Old Chapel, showing the summer house on the left and the stained glass bedroom window towards the right
The present owners, Trevor Aver and Rosanne Kirby, bought the property in 2015. Despite being in need of a fair bit of work, it was structurally sound and its new owners could see that it had great potential. Since then they have spent a considerable amount of time and money restoring and modernising the building to make it a more energy-efficient, practical and comfortable family home. Trevor and Rosanne agree that The Old Chapel’s unique character was an important factor in their choice of the property and that they have always kept its origin in mind so that any work carried out does not detract from this. Many of the changes carried out involved work on the 1989 extension, where they have installed a new kitchen and utility room and removed a set of back stairs leading to the guest bedroom above. They have also reconfigured the dining room, from which an old wood-burning stove was removed, and re-floored the entrance hall – where one of their neighbours can recall playing in a band when it was still a village hall!
There was much to do outside as well and the necessary ground-works took a year to complete. A priority was the removal of two towering banks of leylandii conifers, which were shading the house and obscuring the splendid surrounding countryside views. During the work, a pit full of old bottles was uncovered which Trevor thinks might date from the temperance hall era. One thing the present owners of The Old Chapel will not be able to do, though, is to sell alcohol on the premises, as there is still a restrictive covenant in the deeds of the property.
