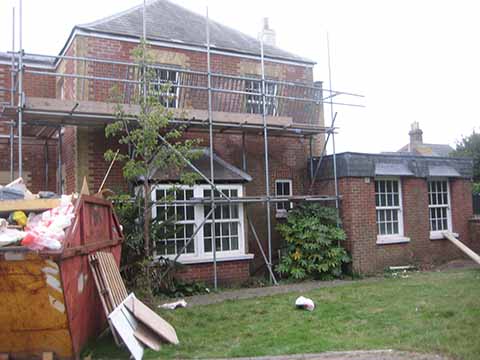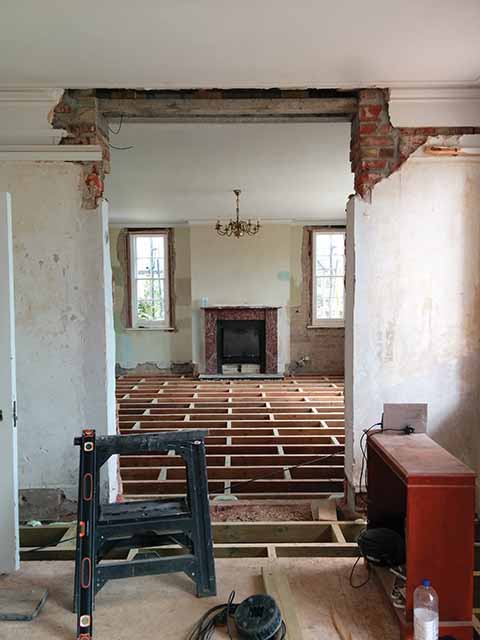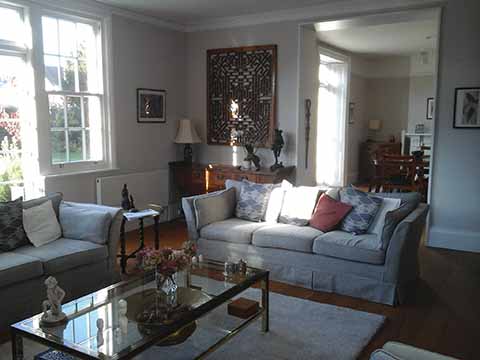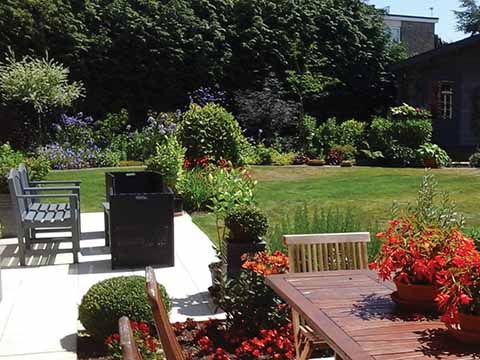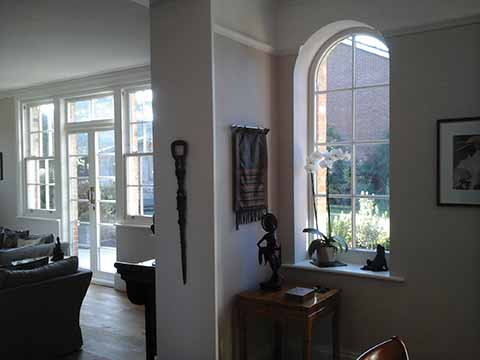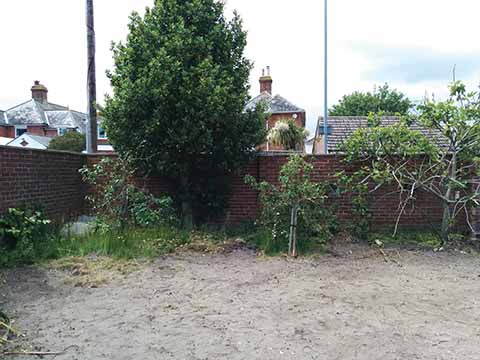Dorset home – The Chart House, Mudeford
Helen Summer looks at the three-year struggle to restore an Admiralty Chart House to its original splendour
Published in January ’19
When John and Jenni Gatti started thinking of retiring from their jobs with the European Commission in Belgium, they knew two things: first, that they wanted to return to England and second, that their daughter’s family wanted them to live near the sea. After a visit to Avon Beach, Mudeford beckoned.
What they didn’t know, however, was that they would end up exchanging the Belgian house they had built from scratch and lived in for more than twenty years for an historical Victorian property where modernisation and a lack of TLC had left their mark and which they would attempt to restore to its near-original state. In so doing, they resurrected a piece of Dorset history, for the house they bought and restored was the Chart House at Mudeford, a house built by the Admiralty in about 1850 to serve as officers’ quarters for the coastguard station at the end of the road.
Set in its own grounds to reflect the status of its occupants, the property sits on the corner of Coastguard Way and leads down to what were originally a terrace of coastguard cottages, a boathouse and a watch house. From there,
not unnaturally given the purpose of these buildings, an unencumbered view across Christchurch Harbour leads the eye directly to Hengistbury Head.
For John Gatti though, it was a house he quite simply fell in love with. All he had to do then was persuade his wife to feel the same way. Fortunately, by sharing his vision of what they could turn the house into, it didn’t take long for Jenni to begin to feel an emotional pull towards the property too, and to agree that it was a project worth undertaking. With their Belgian home selling far more quickly than anticipated and that country’s property law stating that they must move out within four months of agreeing a sale, there was no time to waste. Despite still living in Belgium, Jenni took on the role of project manager and, with the help of their London-based architect son, Richard (the one person who did live in England), began drawing up plans.
Surprisingly, perhaps, given its history, the Chart House is not a listed building although, since 2007, it is within a conservation area. This meant that John and Jenni would be free to do whatever they wanted to the interior of the property, but would need planning permission for any external work. They also had to comply with a covenant barring them from keeping pigs or chickens.
Undeterred by the livestock restrictions, and with Richard drawing up the plans in accordance with their wishes and local authority restrictions, John and Jenni’s plans for the property were passed and work on the house began in earnest in early 2015, with Jenni optimistically promising the family that Christmas that year would be held at their home.
The first thing they did was to remove the monster modern conservatory/playroom which had been attached to the rear of the property by previous owners; it led off from the kitchen and ran virtually the entire width of the house. The removal of this brought back into external view the charming casement windows and, after stripping off the plaster, red brickwork and ornate stone surrounds. Next, all PVC downpipes and guttering were removed and replaced with black cast iron equivalents, while PVC window frames and French doors were exchanged for hardwood ones. At the same time, it was discovered that the steel ties holding the walls together were so corroded as to be virtually ineffective. Consequently, these were exchanged for new stainless-steel ties, which, according to John, ‘should last a few thousand years.’
Internally, while it was fortunate that some of the original Victorian shutters were still in situ, they had been painted over so many times as to render them inoperable and had to be prised carefully away from the walls to which they had become stuck, in order to become functional again. Meanwhile, the house’s main entrance, which lies to one side of the property, originally opened up onto a dark, narrow corridor with doors leading off onto a small cloakroom and the rest of the house. Down came the corridor wall, opening up the whole area to create a much bigger, light and airy entrance hall, far more fitting for a house of such generous and handsome proportions.
One of the things that most appealed to John and Jenni about the Chart House initially, and something that had been high on their tick list when searching for a suitable property, were its high ceilings. Nowhere are these more magnificently displayed than in what is now the lounge-cum-formal dining room. When the house was sold in 1927, only one half of this area existed but later, a two-storey extension was added, enlarging the downstairs and providing a master bedroom upstairs. When Jenni and John bought the house, the extended downstairs area was arranged as two separate rooms, but Jenni could envisage the grandeur that could be achieved by knocking down the dividing wall and turning it into one huge room, albeit with a square arch to suggest separation between the dining and lounge areas. Add to that the open fireplace and surround in the lounge and you have an impressive yet comfortable place for the couple to entertain family and friends.
It was while they were working on the lounge floor with its original pine boards that the rotten condition of the joists was discovered. They would all need replacing. At the same time, John and Jenni decided to give a nod to at least one of the comforts of modernity. With just the one, albeit large, fireplace at the end of the lounge and radiators not being very chez Victorian, it seemed only sensible to install underfloor heating throughout the whole of the downstairs while the floor was up. ‘We’re very glad we did,’ says Jenni, ‘although it didn’t work for the first three months because nobody knew how to switch it on!’
Fortunately, the second nod to modernity caused no such initial problems, being simply three wet rooms with rainforest showers. One of these wet rooms, together with John’s study and a utility room, all on the ground floor, was in fact part of another extension which had been made
to the property some time in the 1950s
or 1960s and which was originally used as a doctor’s surgery.
With Jenni’s promise to her family to host Christmas that year uppermost in her mind, she and John moved into the house the week before – even though it was still occupied by a large number of the twenty or so contractors who had been working there. As the contractors returned to their respective homes for Christmas, so the family arrived. ‘It was chaos,’ remembers Jenni. ‘Normally, I’d have co-ordinated towels for each room and guest, but this time I just left a huge pile and told everyone to help themselves!’
At least the kitchen was completed in time. Where the old conservatory/playroom had been created from a large extension, now a smaller extension was used (negating the need for any planning permission) to increase the overall size of the kitchen. Taking account of the high, flat roof, skylights were installed, while floor-to-ceiling glass formed the rear wall and a sliding glass door was set into the side of the kitchen, leading out onto the large patio and garden. The use of so much glass has created a gloriously light-filled kitchen, while the additional floor space has ensured plenty of room for Jenni’s much-desired central island and large pantry. And while all that glass may sound like a window-cleaning nightmare, the ever-practical John and Jenni ensured that it was all self-cleaning.
The brand-new kitchen was immediately put to good use: ‘The first meal we cooked in it was Christmas lunch for eight!’ says Jenni.
Thankfully, the family Christmas was over by the time the flood arrived. ‘It was the first serious storm of the year,’ recalls John. ‘Water was coming in under the slates and trying to find a way out; it chose the electric lights in the kitchen ceiling. The whole roof had to come off, as the only way of fixing the problem was to replace the waterproof membrane under the slates. Luckily, during that period it didn’t rain once!’ But their troubles weren’t over yet. The next problem they encountered was damp in the dining room. ‘It was caused by rubble bridging the cavity wall,’ explains John. ‘All the recently installed wall insulation had to be removed.’ That removal brought problems of its own: ‘A large quantity of the insulation got blown into the dining room and some even went up into the attic, so then that all had to be removed as well.’
However, they put their misfortunes behind them and battled on. For Jenni, this meant continuing her restoration of the staircase. It is one of the transformations she is most proud of: ‘It’s the original staircase,’ she explains, ‘with pine stairs and mahogany banisters, but there’d been a carpet running up the middle of it. When we removed the carpet, the wood beneath was much darker than the wood either side, which had been exposed to the light and had naturally faded.’ After weeks of sanding, scraping and bleaching in an effort to homogenise the stairs, Jenni spent many more weeks staining the wood to even out the varying shades until it all matched perfectly: ‘It was a labour of love,’ she says. It is certainly one that has paid off, as today every stair is the exact same shade and you would never guess that it had ever been any different.
At the top of the stairs, a galleried, split-level landing leads to four double bedrooms and Jenni’s study. Two of the bedrooms retain what are believed to be original fireplaces and all, including the landing, retain their original pine floorboards – made good thanks to hours of sanding down by John and Jenni.
However, apart from installing a new bathroom/wet room, most of the upstairs work centred on the master suite. This involved blocking up the old en-suite, which had been sited in the corner of the bedroom, then replacing it with a new one positioned off the dressing room/walk-in wardrobe at the entrance to the suite.
The front bedrooms enjoy an open view of Mudeford’s large recreation ground where, in the summer months, the quintessentially English sound of leather on willow can be heard as local cricket teams battle it out, while the back bedrooms glory in an open view across the waters of Christchurch Bay, Stanpit Marsh and Hengistbury Head. Good fortune rather than good planning, perhaps, is accountable for the fact that such views have not been unduly fettered by the addition of a 1970s row of terraced houses built on what was formerly part of the Chart House’s back garden, which was sold off by a previous owner for development.
Despite its reduction in size, the garden, which wraps around almost the entire house is, by today’s standards, still large and has allowed keen gardener Jenni to fully flex her green fingers, although she insists it is still very much a work in progress. Work in progress it may be, but the garden, which Jenni only started planting in 2016 and was born of a veritable quagmire, is already noteworthy. A large patio and verdant, perfectly manicured lawns sweep across the breadth of the house, embraced by generous, well-stocked herbaceous borders whose misty hues of blue and white give a gentle nod to the property’s proximity to the sea and its maritime history. Meanwhile, ‘under-gardener’ John used bricks recovered from a reduction in the paved area at the front of the house to add further charm to the delightfully wending pathways already laid by the contractor. He also transformed the dilapidated shed into a sumptuous summerhouse, complete with veranda.
It was while they were working together in the garden that Team Gatti discovered some old tiles buried beneath the mud, which they salvaged and which Jenni then turned into plant pot coasters for inside the house: ‘They were strewn everywhere and were far too pretty to just throw out,’ she says.
It is this sort of care and attention to detail that typifies John and Jenni’s attitude to their beautiful home, from the perfect uniformity of the bronze doorknobs and handles that originated from a church Richard was re-building in London to the curve of the wrought iron gates that were designed to exactly match the curve of the existing brick wall that separates the front and back gardens. This is no fickle fix, it’s not an attempt to do up, move on and make a handsome profit. This is a forever home to be lived in and loved.

